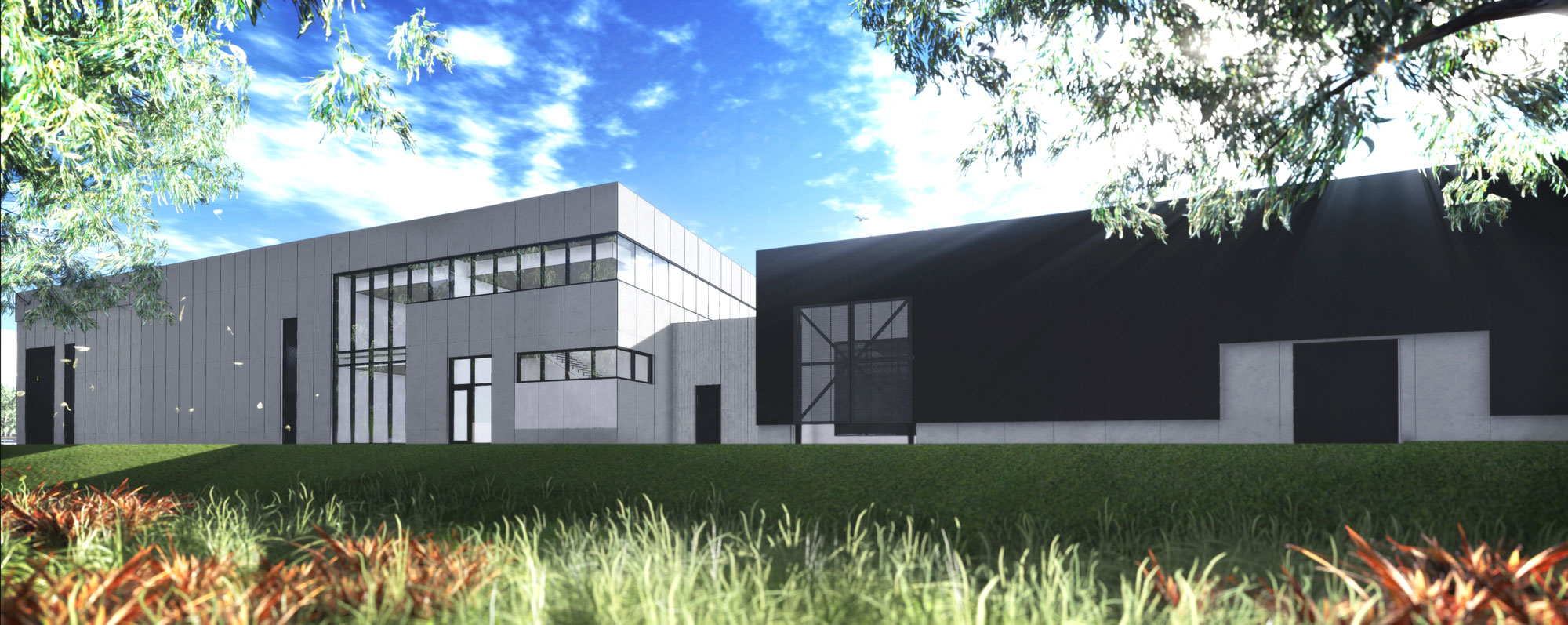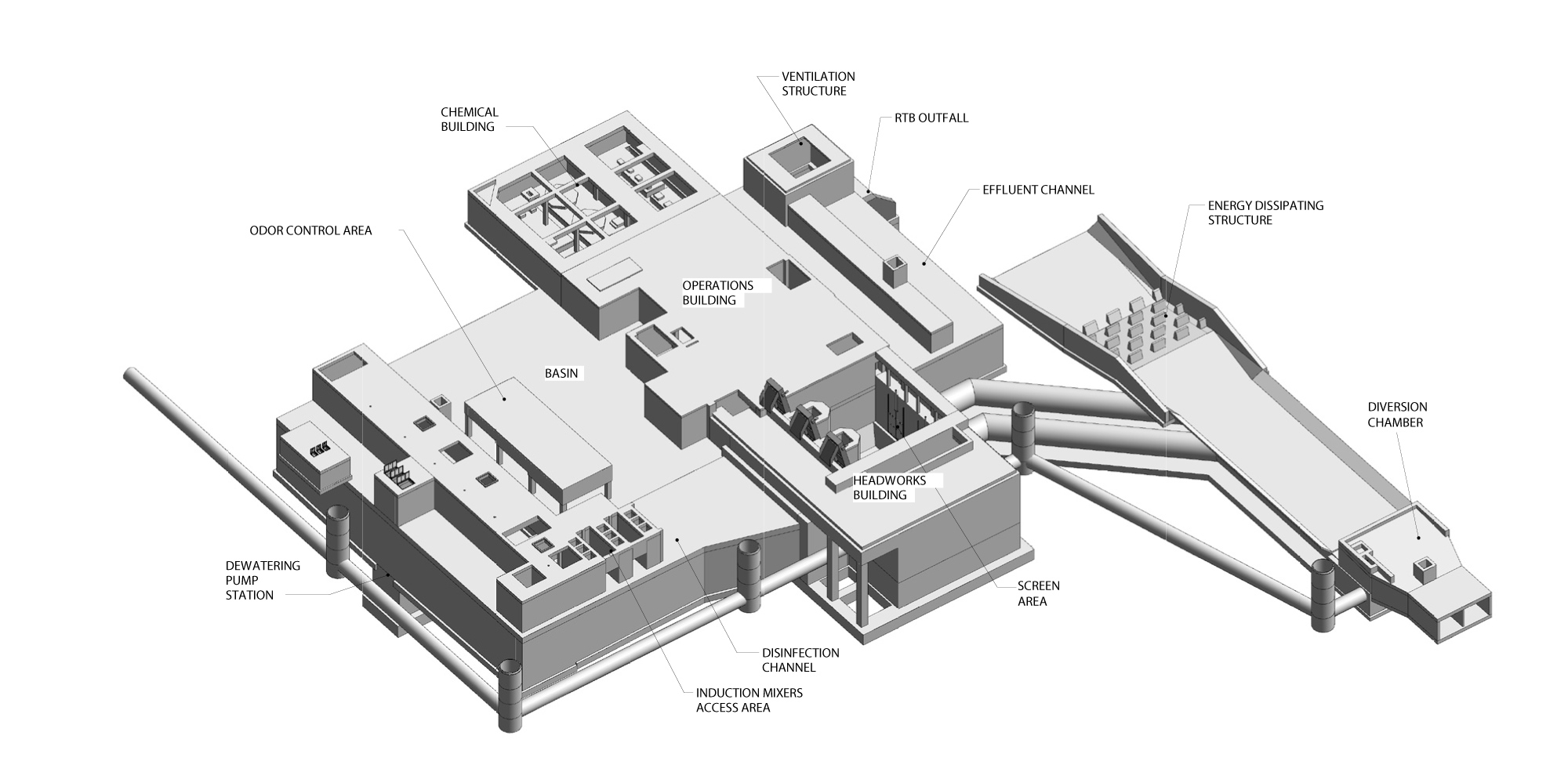Omaha CSO
Skip to content
An artist's rendering of the Saddle Creek Retention Treatment Basin Facility
Program Spotlight
Saddle Creek Retention Treatment Basin Project Benefits from Re-Engineering Efforts
The Saddle Creek Retention Treatment Basin (RTB) is an important project for the CSO Program. Over 65 times a year, untreated combined sewage overflows into the Little Papillion Creek from the sewer outfall at this location just south of UNO’s Baxter Arena. A new retention treatment basin, or RTB, facility will capture and treat overflows during rain events.
Design began in April of 2011 and construction plans originally bid in 2015. At that time, only one bid was received and it was well in excess of the project construction budget. As a result, the City elected not to proceed with construction. The City and Project Team then focused efforts to identify ways to streamline and save costs, while still achieving the project goal. A summary of those efforts is highlighted below.
Early Soils Removal Effort
To keep portions of the project moving forward and reduce risks associated with soil handing on the site, a site preparation construction project was completed to remove buried construction and demolition debris. This work was completed in June 2016 and significantly reduced the amount of site work required for the larger follow-on project. By separating site work from the larger facility project, the City was able save costs by redirecting and re-using soils on another project south of the RTB site. The City was able to contract directly with a smaller, more specialized contractor, saving both time and money.
Value Engineering
A third party Value Engineering (VE) study helped to reduce overall project costs. Results of the VE study identified options to physically change the RTB structure including modifying its physical location on the site. An integrated pump station recommendation incorporated submersible pumps instead of building a standalone lift station facility. Contractor outreach recommendations were also gathered and incorporated, and included a pre-bid process that would be proactive, inclusive of contractors and include a prequalification to help mitigate contractor risks.
Re-Design
In parallel to the VE study, the City and Program Management Team (PMT) worked with the project design team, Wade Trim, to evaluate different sizes for the RTB. The team presented options to the City and all agreed to proceed with a right-sized, 50% smaller basin. Subsequently, a series of meetings were held with the PMT and the Nebraska Department of Environment and Energy (NDEE) to present the smaller, less costly design. The NDEE ultimately approved this revised design, allowing the City to proceed.

A Closer look inside the saddle Creek RTB Facility
How does the RTB Function?
The facility operates during wet weather events. During small rain events, combined sewage will be retained and sent to the Papillion Creek Water Resource Recovery Facility (PCWRRF) for treatment. When larger wet weather events exceed the volume of the basin, combined sewage will be treated and disinfected at the RTB site. Treated water is then discharged directly to Little Papillion Creek.
How are Combined Overflows Captured?
Combined sewage will be diverted from an existing outlet channel to the facility headworks where large materials like cans, rocks, tree branches and floatable solids are removed using a grit pit and mechanical screens. At this point in the process,
a disinfectant is added. Once the tank is full, an overflow channel is provided for discharge of treated, clean water back to the Creek.
The RTB uses pumps to empty the facility after a rain event has ended. Dewatering pumps convey any remaining captured combined sewage volume into the downstream Papillion Creek Interceptor sewer for additional treatment at the PCWRRF.
What’s Included at the site?
Above ground improvements include a building to house controls, grit and screening equipment, and chemicals. The building will also provide office space for full-time staff, some additional city offices and maintenance access. An odor control system will be included as well as fencing and lighting for security purposes.
To learn more about the project, visit the project page or watch the .
First printed in the Omaha CSO Quarterly Report, 2018 Q4

